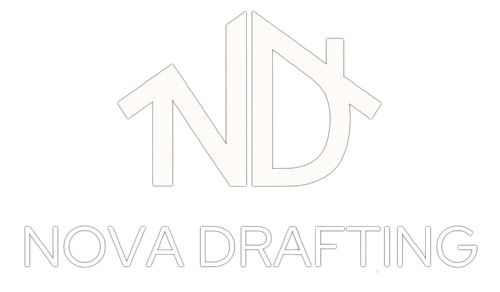When hopping on a project that is designed for people in Prince William County, one of the most judgmental steps is getting ready flawless permit drawings. These drawings make sure to ensure compliance with local building codes, elegantly the permit application procedure, and set the basis for a successful construction or modernization project. In this article, we’ll escort you through the requirements of generating permit drawings that encounter county requirements and keep you away from common pitfalls.
What Are Flawless Permit Drawings?
They are complete architectural plans given in to the local government for acceptance before starting any construction or restoration. They have given a complete view of your project, inclusive of layout, dimensions, materials, and compliance with zoning and safety codes.
Why Are Flawless Permit Drawings Important?
- Compliance with Local Codes: They ensure your project aligns with Prince William County’s building regulations.
- Avoid Costly Delays: Errors or omissions in permit drawings can lead to rejected applications, causing project delays.
- Safety Assurance: Properly prepared drawings ensure that construction meets safety standards for structural integrity, electrical, plumbing, and more.
Key Components of Permit Drawings in Prince William County
To prepare flawless permit drawings, ensure they include:
- Site Plan
- Show property boundaries, structures, and setbacks.
- Indicate the location of utilities, driveways, and landscaping.
- Floor Plans
- Provide a detailed layout of each floor, including room dimensions and usage.
- Include window and door locations.
- Elevation Drawings
- Visualize the outer view of the structure from all sides.
- Include details like roof slopes, materials, and finishes.
- Structural Plans
- Highlight the foundation, framing, and support systems.
- Specify materials and load-bearing calculations.
- Mechanical, Electrical, and Plumbing (MEP) Plans
- Detail HVAC systems, electrical wiring, and plumbing schematics.
- Ensure they adhere to county-specific codes.
- Energy Compliance Details
- Demonstrate compliance with energy efficiency standards.
- Include insulation, window ratings, and HVAC efficiency.
Steps to Create Flawless Permit Drawings
1. Understand Prince William County’s Requirements
Visit the Prince William County official website or consult the Department of Development Services to get the latest building code requirements and permit application guidelines.
2. Hire a Qualified Professional
Work with licensed architects or engineers familiar with the county’s regulations. Their expertise ensures accuracy and compliance.

3. Use High-Quality Drafting Software
Invest in professional CAD software like AutoCAD or Revit to create precise and detailed drawings.
4. Double-Check Zoning Regulations
Make sure your design sticks to zoning laws, such as problem distances, height limitations, and land use selections.
5. Incorporate Feedback
Before submission, have your drawings reviewed by professionals or local building consultants to catch potential issues.
6. Submit for Pre-Approval for Flawless Permit
Some departments provide a pre-acceptance process where they analyze your plans for any discrepancies before formal submission.
Usual Mistakes to Avoid
- Missing Details: Incomplete drawings lead to rejection. Ensure all components (site plan, floor plan, MEP, etc.) are included.
- Ignoring Code Updates: Building codes are updated regularly. Stay informed to avoid non-compliance.
- Using Generic Templates: Tailor your plans to meet specific county requirements.
- Skipping Professional Help: DIY drawings may lack precision or fail to meet standards, leading to delays.
Benefits of Preparing Flawless Permit Drawings
- Faster Approvals: Clear, compliant drawings reduce the review time.
- Cost Efficiency: Avoid penalties and the need for costly revisions.
- Professional Reputation: For contractors, submitting error-free plans builds trust with clients and authorities.
Conclusion
Making ready flawless permit drawings for projects that are designed for people to live in Prince William County is a crucial step for a smooth construction procedure. By getting knowledge about local needs, using professional expertise, and keeping common pitfalls in mind, you can make sure your project gets accept quickly and efficiently.
FAQs
1. Do I need permit drawings for all residential projects?
Yes, permit drawings are required for new constructions, major renovations, and some minor modifications in Prince William County.
2. How long would the permit acceptance procedure take?
Acceptance timelines differ, but flawless and complete drawings can notably diminish waiting times.
3. Can I create my own permit drawings?
While it’s possible, hiring a licensed architect or engineer is highly recommended to ensure accuracy and compliance.
4. Where can I find Prince William County’s building codes?
Visit the Prince William County Development Services website for updated codes and guidelines.
For more details Click Here!




