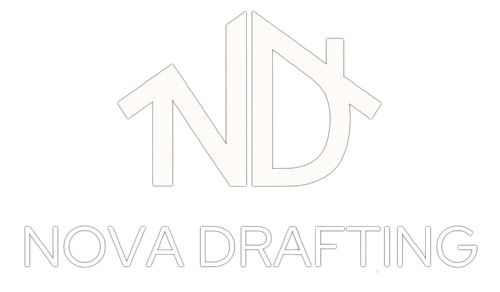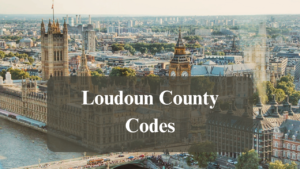Delivering High-Quality, Code-Compliant Residential Plans in Northern Virginia
Are you planning to build your dream home or embark on a residential construction project in Northern Virginia? Look no further! Our team specializes in providing premium permit drawings and building design blueprints that will not only accelerate your project’s permit process but also streamline the construction phase.
Why Choose Us?
When it comes to residential plans, quality and compliance are of utmost importance. Our experienced team of architects and designers are well-versed in the local building codes and regulations in Northern Virginia. We understand the complexities involved in obtaining building permits and aim to make the process as smooth as possible for our clients.
Here’s why you should choose us for your permit drawings and building design blueprints:
- Expertise: Our team has years of experience in the industry and a deep understanding of the local building codes. We stay up-to-date with the latest regulations to ensure that our plans meet all the necessary requirements.
- Quality: We take pride in delivering high-quality plans that are not only aesthetically pleasing but also structurally sound. Our attention to detail ensures that every aspect of your project is accounted for, from the foundation to the roof.
- Efficiency: We understand the importance of time in the construction industry. Our streamlined process allows us to deliver your permit drawings and blueprints promptly, helping you save valuable time and get your project off the ground faster.
- Collaboration: We believe in working closely with our clients to understand their vision and requirements. Our team is dedicated to providing personalized service and ensuring that your ideas are incorporated into the final plans.
- Code Compliance: Building codes and regulations can be complex and ever-changing. Our team stays updated with the latest codes to ensure that your plans are compliant, reducing the risk of delays or issues during the permit approval process.
Our Process
When you choose us for your permit drawings and building design blueprints, you can expect a seamless and efficient process. Here’s an overview of how we work:
- Initial Consultation: We start by understanding your project requirements, budget, and timeline. This allows us to provide you with a tailored solution that meets your specific needs.
- Conceptual Design: Our team will work closely with you to develop a conceptual design that aligns with your vision. We take into consideration factors such as functionality, aesthetics, and sustainability.
- Permit Drawings: Once the conceptual design is approved, we proceed to create detailed permit drawings that adhere to the local building codes and regulations. These drawings will be submitted to the relevant authorities for permit approval.
- Building Design Blueprints: In addition to permit drawings, we also provide comprehensive building design blueprints that include detailed floor plans, elevations, sections, and other necessary documentation for construction.
- Support and Guidance: Throughout the construction phase, our team is available to provide support and guidance to ensure that the plans are implemented correctly. We are committed to your project’s success.
Contact Us Today
Don’t let the permit process be a hurdle in your residential construction project. Contact us today to discuss your requirements and let our team of experts assist you in obtaining premium permit drawings and building design blueprints in Northern Virginia. With our expertise and commitment to quality, we’ll help bring your vision to life.



