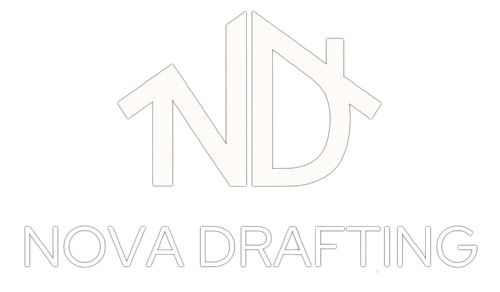High-Quality, Code-Compliant Residential Plans for Smooth Permit Process and Streamlined Construction
When it comes to building your dream home or undertaking a construction project in Northern Virginia, one of the most crucial steps is obtaining the necessary permits. The permit process can be time-consuming and complex, but with our premium permit drawings and building design blueprints, we can help accelerate this process and ensure that your project meets all the necessary codes and regulations.
Delivering High-Quality Residential Plans
At our company, we specialize in delivering high-quality, code-compliant residential plans that are tailored to your specific needs and preferences. Our team of experienced architects and designers are well-versed in the local building codes and regulations in Northern Virginia, ensuring that your plans are in full compliance with all the necessary requirements.
Whether you are looking to build a new home, renovate an existing property, or add an extension, our premium permit drawings and building design blueprints will provide you with a comprehensive set of plans that cover all aspects of your project. From the initial concept and layout to the detailed specifications and dimensions, our plans are designed to be clear, accurate, and easy to understand.
Accelerating the Permit Process
Obtaining the necessary permits for your construction project can often be a lengthy and frustrating process. However, with our premium permit drawings and building design blueprints, we can help expedite this process and minimize any delays or complications.
Our team has extensive experience working with the local permitting authorities in Northern Virginia. We understand the requirements and expectations of the permitting process, and our plans are specifically designed to meet these standards. By providing detailed and comprehensive plans, we can help ensure that your permit application is complete and meets all the necessary criteria, increasing the chances of a smooth and timely approval.
Streamlining Construction
Once your permit is approved, our premium permit drawings and building design blueprints continue to play a crucial role in the construction phase. By providing clear and accurate plans, we help streamline the construction process, minimizing errors, and ensuring that the project progresses smoothly.
Our plans include detailed specifications and dimensions, as well as any necessary structural calculations and engineering requirements. This level of detail helps contractors and builders understand the project requirements and execute the construction with precision and efficiency.
Conclusion
When it comes to building design blueprints and permit drawings in Northern Virginia, our company is committed to delivering high-quality, code-compliant plans that will accelerate your project’s permit process and streamline construction. With our expertise and attention to detail, you can be confident that your project will meet all the necessary requirements and be completed smoothly and efficiently.
Contact us today to discuss your project and learn more about how our premium permit drawings and building design blueprints can benefit you.



