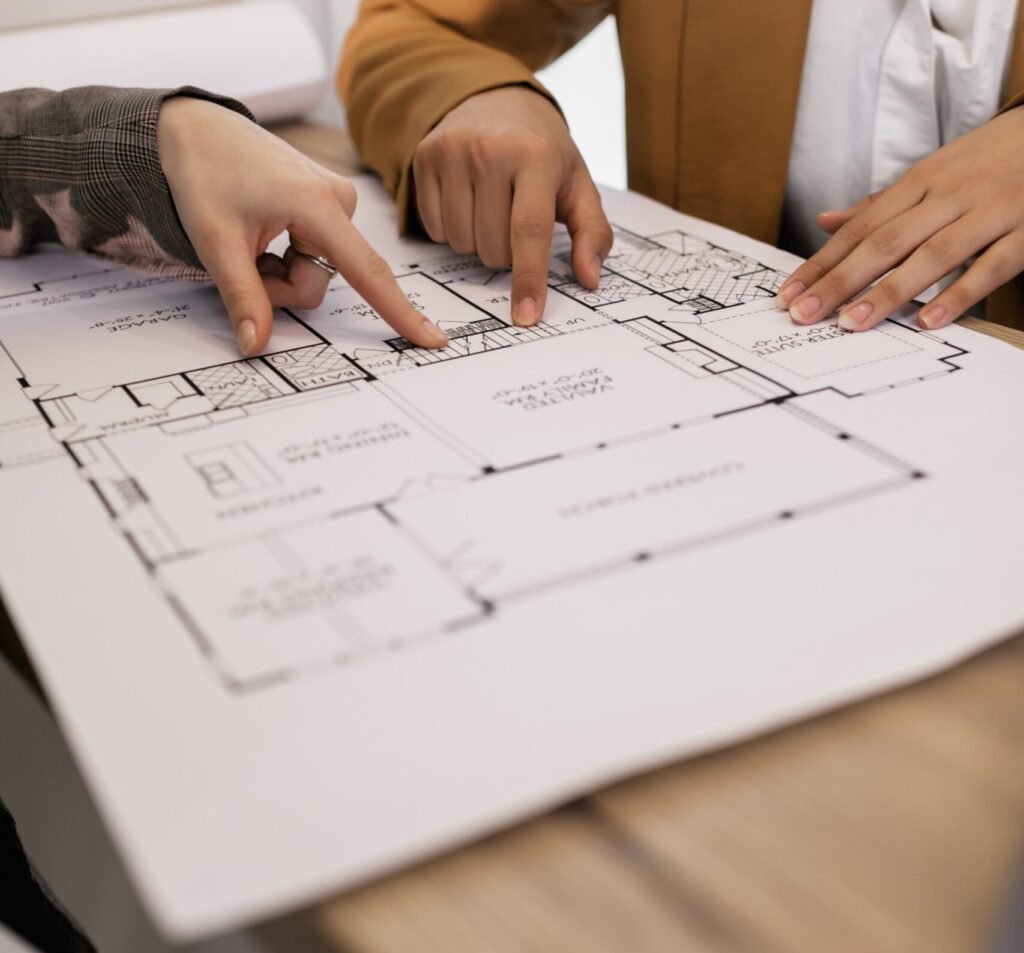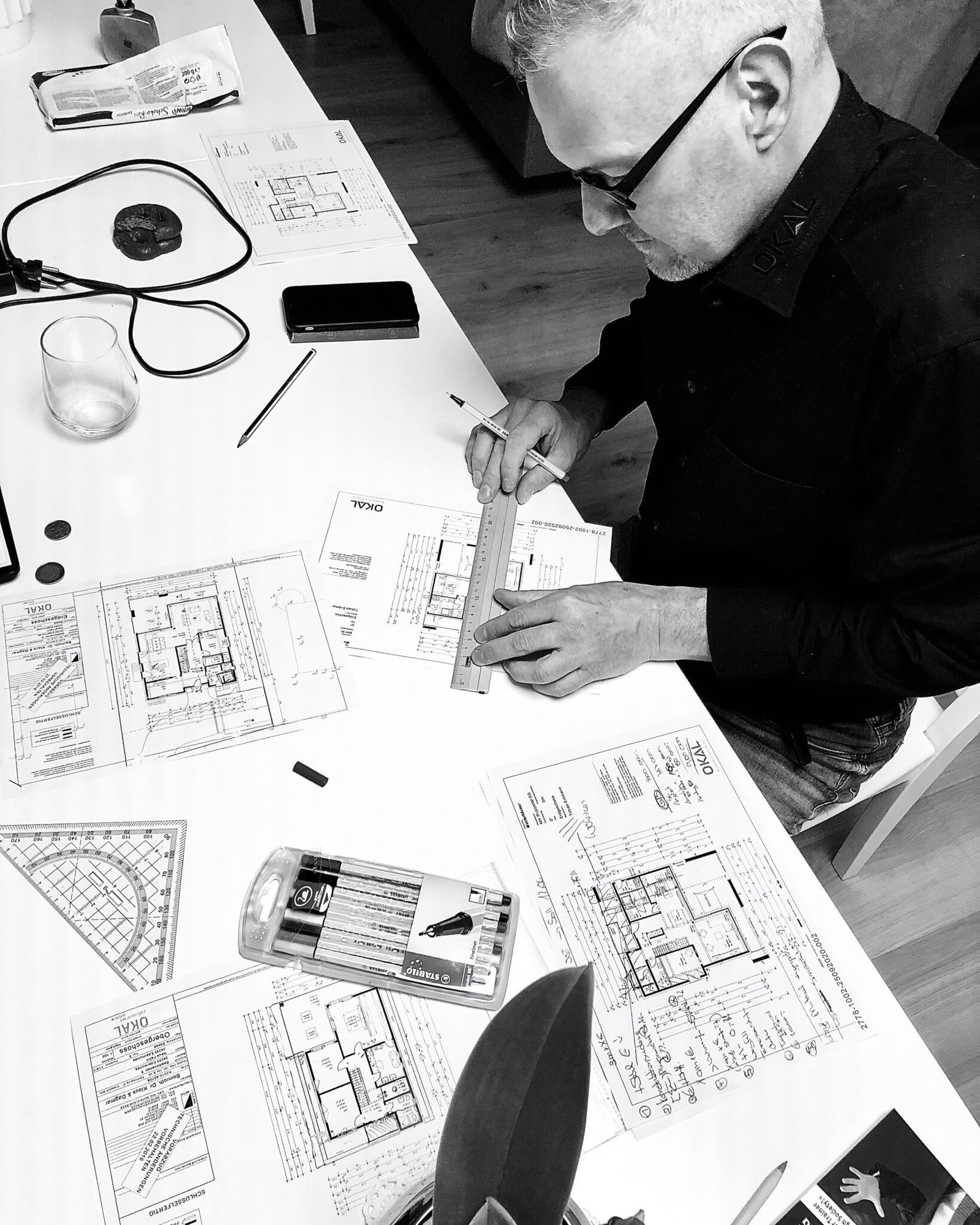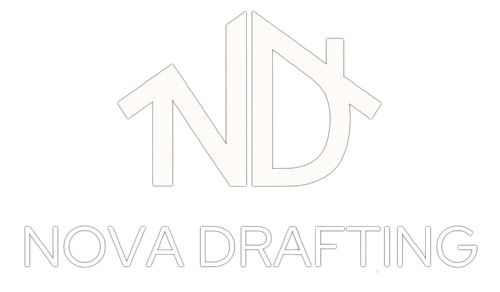Premium Permit Drawings and Building Design Blueprints in Northern Virginia
Are you planning to build a new home or renovate your existing property in Northern Virginia? Look no further! We specialize in delivering high-quality, code-compliant residential plans that will accelerate your project’s permit process and streamline construction.
Why Choose Us?
When it comes to residential plans, quality and compliance are of utmost importance. Our experienced team of architects and designers are well-versed in the local building codes and regulations in Northern Virginia. We understand the complexities involved in obtaining building permits and aim to make the process as smooth as possible for our clients.
Expertise & Code Compliance
Benefit from our extensive industry experience and in-depth knowledge of local building codes. We stay current with the latest regulations, ensuring your plans meet all necessary requirements, reducing the risk of delays or issues during the permit approval process.
Quality & Efficiency
We deliver high-quality, aesthetically pleasing, and structurally sound plans. Our streamlined process prioritizes efficiency, allowing us to provide prompt delivery of your permit drawings and blueprints, helping you save valuable time and kickstart your project faster.

Crafting Your Vision: Meet Our Talented Design Team
Experience the seamless fusion of creativity and precision with our team of skilled designers proficient in AutoCAD and Revit. From diverse projects spanning construction, landscaping, to real estate, our extensive industry background equips us to elevate your vision. Whether you seek a 2-D or 3-D visual representation, our team is poised to deliver the intricate level of detail necessary for your project’s success.
At Nova Drafting, we make it our mission to understand your unique needs and requirements, forging a collaborative partnership with you. Leveraging advanced technology and techniques, we breathe life into your ideas, producing high-quality, detailed drawings that not only meet industry standards but also adhere to city regulations. Recognizing the essence of timely and efficient service, we take pride in delivering top-tier work that exceeds your expectations. With an unwavering commitment to customer satisfaction and an acute attention to detail, we are confident in our ability to transform your building or remodel vision into a tangible reality.
Our Process
When you choose us for your permit drawings and building design blueprints, you can expect a seamless and efficient process. Here’s an overview of how we work:
1. Initial Consultation
We start by attentively listening to your requirements, gaining a clear understanding of what you need, and assessing our capabilities to meet those needs.
2. Your Approval Matters
Upon understanding your needs, we present you with a detailed estimate or proposal. This document includes our scope of work, terms, and conditions for your thorough review and approval.
3. Collecting the Data
Upon approval, our process kicks off with data collection. If necessary, we conduct a site visit to gather measurements and capture photos, ensuring comprehensive data on the current structure and planned modifications.
4. Permit Drawings
We then provide you with multiple revisions of the drawings, tailoring them to meet your specific requirements. This iterative process ensures that the final drawings align perfectly with your vision

Contact us today and get a free quote
Don’t let the permit process be a hurdle in your residential construction project. Contact us today to discuss your requirements and let our team of experts assist you in obtaining premium permit drawings and building design blueprints in Northern Virginia. With our expertise and commitment to quality, we’ll help bring your vision to life.
